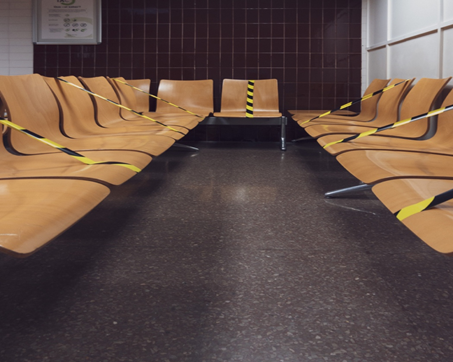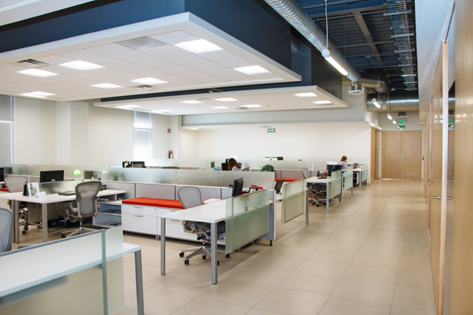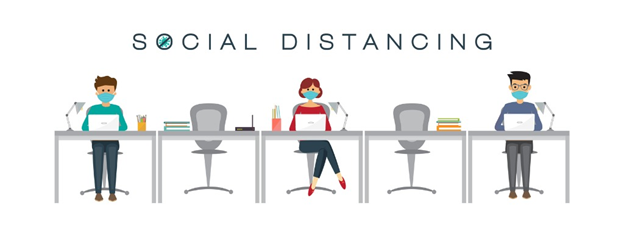Pandemics and major health issues have – of course – happened before, and have been the instigators for major changes in architecture, design and city planning in the past.
Nineteenth-century epidemics, for example, influenced the grid-style street plans of many modern cities as wider, straighter roads were needed to accommodate the improved sewage systems that had been developed beneath them following cholera outbreaks. [1] Squalid tenement housing in New York city was replaced/updated for the same reasons. It is becoming obvious that the way we live, travel and conduct business will change markedly in the aftermath of the current pandemic. Architects and designers will be scrambling to find new ways to accommodate how people interact, move, work, and travel in the future. Some changes are already being introduced in current construction projects to provide for the anticipated needs of the “new normal.”
Major architectural and design considerations for future real estate will include:
- Decreasing density in office buildings, hotels, hospitals, and transport hubs to enable physical distancing
- Eliminating – or considerably reducing – touch points in buildings, creating contactless pathways, and increased use of radio frequency identification (RFID)
- Improving ventilation and air purification
- Increased focus on health and wellness concerns
Some of these changes will be needed urgently in the short term as we wait for a vaccine; however, many will become long-term expectations as we adjust to the post-pandemic world.
Decreasing density in office buildings, hotels, hospitals and transport hubs to enable physical distancing
Covid-19 may have dealt the death knell to the ‘open-office’ concept of the twentieth century.
“Open offices were already on the decline before Covid-19, and Dewane, [2] who is perhaps most famous for advocating for and designing anti-open-office “deep-work chambers,” hopes workplace leaders will take the best of what they’ve learned from virtual working to help create office spaces that allow for a balance of isolated concentration and productive, meaningful collaboration.” – Alyssa Giacobbe, Architectural Digest, March 2020.
Going forward, we can expect to see provision in office floor plans for: larger desks, ensuring that people are not sitting too close to one another; meeting spaces and conference rooms at no more than 50 percent capacity, with some meeting participants joining remotely from their home offices; and a greater number of stairways to avoid having people crowd into elevators. Hospital ER departments may wish to create “waiting nooks” [3] scattered around the immediate area, where patients can wait to be called on and triaged, rather than being crowded together in a traditional waiting room.
Eliminating/reducing touch points in commercial buildings to create contactless pathways and increased use of RFID
While the scientists are still experimenting to find exactly how long the virus can remain active on different surfaces, Covid-19 is likely to be the instigator for increased development of touchless technology. The aim will be to have people move through office buildings, hotels, train stations, airports, and public restrooms without the need to touch any surfaces. Such technologies as: automatic doors and window coverings; voice-activated elevators; cellphone-controlled entry to hotel rooms; hands-free light switches and thermostat controls will become the new standard as architects aim to design the ultimate contactless experience. RFID can be used for tracking luggage tags at airports, as well as for contactless purchases and keyless entry systems. Self-cleaning public restrooms will become the norm with cubicle doors, as well as faucets, opened and closed either by foot or sensors.

Many of these technologies are already in existence with some modern “smart” homes already incorporating voice-activated window shades and TV sets, plus stoves, lights, and security systems that can be programmed from our cellphones. It should not, therefore, be difficult to make such features standard in new construction, or to quickly adapt existing buildings as needed.
Improving ventilation systems and air purification
It is becoming increasingly evident that virus transmission occurs far more easily in crowded indoor spaces than it does – assuming appropriate physical distancing – in the open air, (with the exception of large cities where there are high levels of pollution.) Adding outdoor space to office buildings through terraces or roof gardens not only provides a ‘feel-good’ factor but also gives occupants the chance to increase their fresh air exposure. Windows that actually open – preferably remotely – will be valued in future construction. Increased filtration in ventilation systems will also be in demand, with the possible addition of UV lights to air handlers to purify the indoor air. [4]
Increased focus on health and wellness
It’s safe to assume that health and wellness will be top of mind for most people as we move through the lockdown and quarantine period and start to re-open the economy. Until such time as we have a safe vaccine, we have to find ways to live with the virus and many of the habits we develop during this period, along with physical changes in the built environment, will persist in the long term. Expect to see temperature screening devices in public buildings, possibly similar to the metal detectors currently in place in many government institutions. Architects and designers will likely choose anti-bacterial finishes that are easy to clean and disinfect, both for hard surfaces and fabrics. [5] Hand washing and sanitizing stations should be widely available on every floor of an office building, hospital, or airport.
Biophilia design elements can also be implemented in both new and existing office buildings [6]. Bringing plants indoors decreases stress, enhances creativity and speeds recovery from illness. Tangible benefits in the workplace will be fewer sick days and increased productivity, not to mention a more relaxed workforce. This one is an easy change that can be implemented almost instantly in existing buildings.
The current pandemic has made us all much more focused on cleanliness; memories can be short, however, and it’s likely that many people may return to their previous habits once they start to feel safe. Still, it is likely that the architectural design features detailed above will be demanded by workers and travelers alike for the foreseeable future. Like others before it, this pandemic will be the catalyst that drives rapid change for architects.
[1] Oliver Wainwright – Architecture and Design Critic, UK Guardian, April 2020 https://www.theguardian.com/artanddesign/2020/apr/13/smart-lifts-lonely-workers-no-towers-architecture-after-covid-19-coronavirus

[2] David Dewane of Chicago architects Barker/Nestor
[3] Alyssa Giacobbe – Architectural Digest: How the Covid-19 pandemic will change the built environment.
March, 2020 https://www.architecturaldigest.com/story/covid-19-design
[4] Ben Tranel – Gensler, Research and Insight: How should office buildings change in a post-pandemic world?
[5] Alyssa Giacobbe – Architectural Digest: How the Covid-19 pandemic will change the built environment.
March, 2020 https://www.architecturaldigest.com/story/covid-19-design
[6] Ben Tranel – Gensler, Research and Insight: How should office buildings change in a post-pandemic world?

